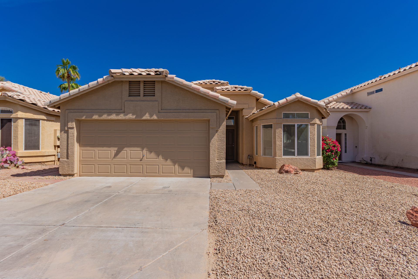
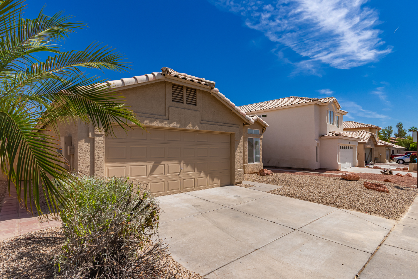
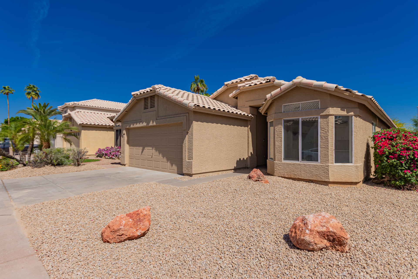
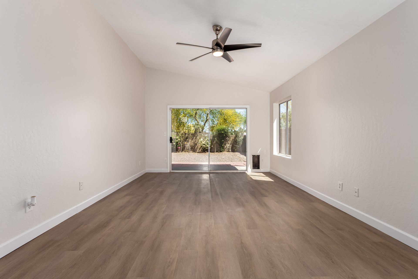
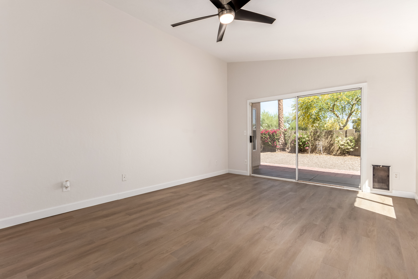
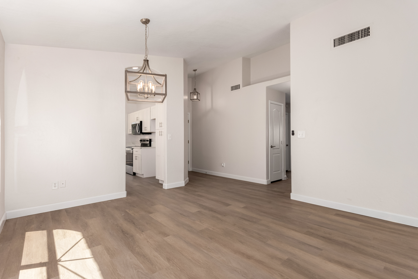
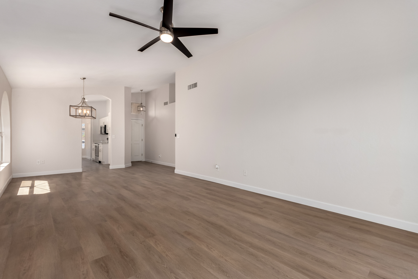
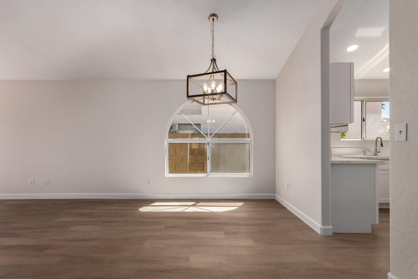
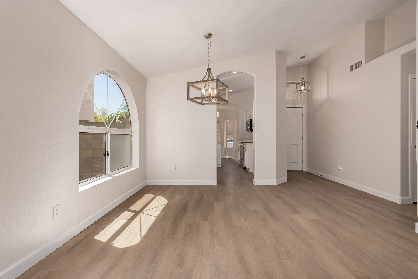
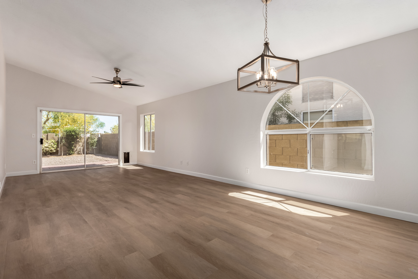
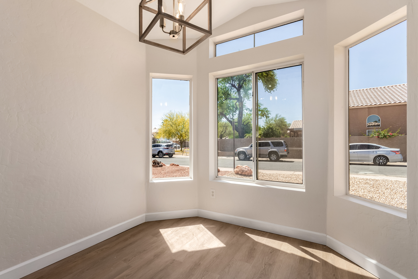
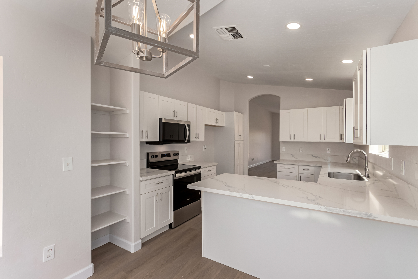
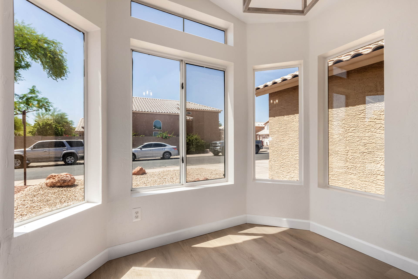
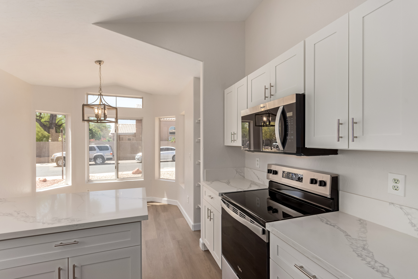
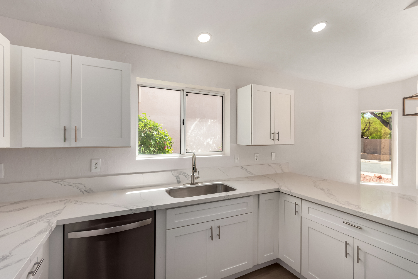
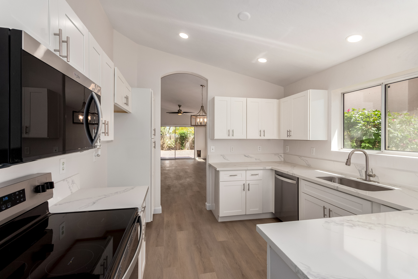
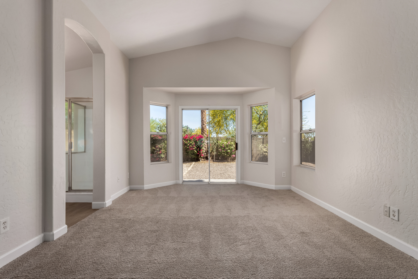
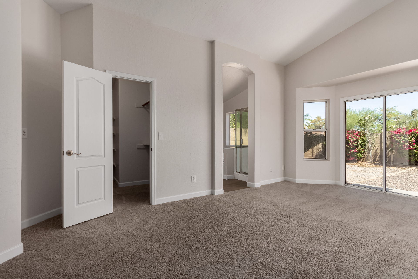
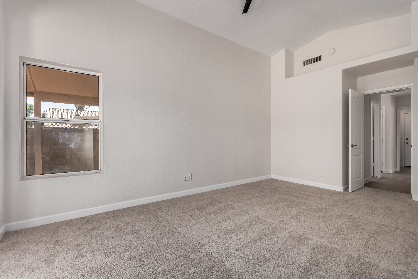
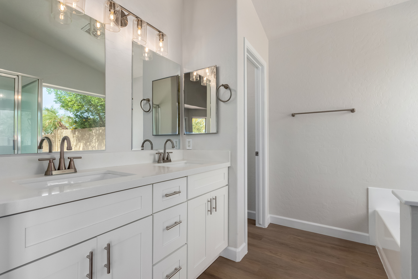
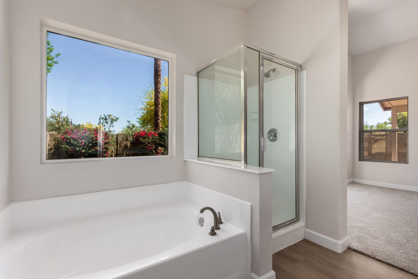
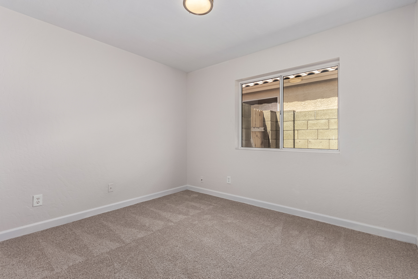
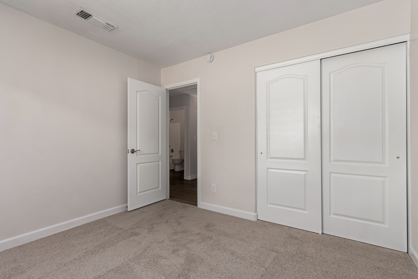
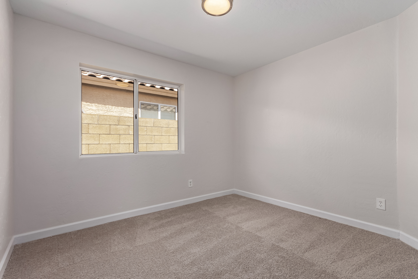
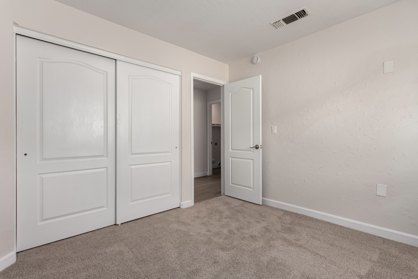
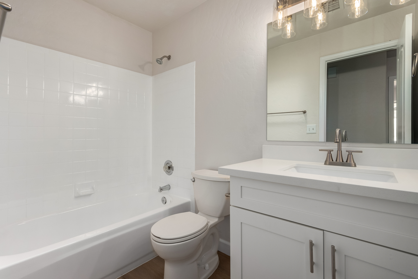
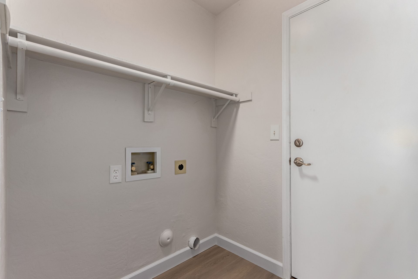
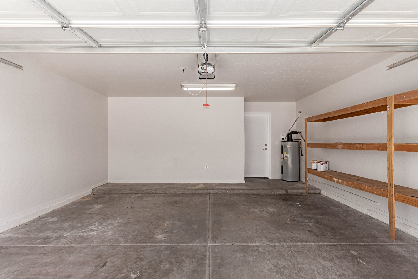
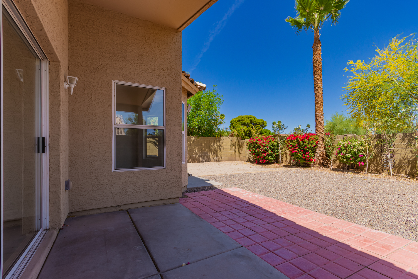
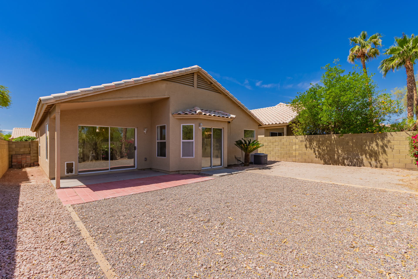
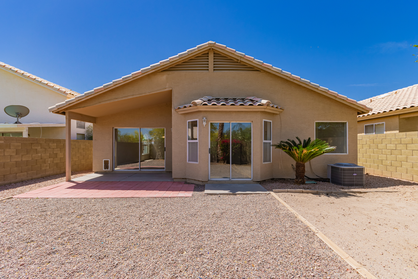
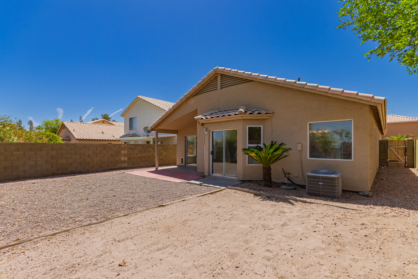
Sold
1992
Built in
5,053
Sqft lot
1466
Sqft
2 Cars
Garage
2
Baths
3
Beds
Affordable and Sustainable
Purchase Price
Conventional
3% Down
$439,000.00
Hello Green
Home Bundle
$439,000.00
Interest Rate*
Conventional
3% Down
6.88%
Hello Green
Home Bundle
3.99%
Mortgage + Electric
Conventional
3% Down
$3,543.35
Hello Green
Home Bundle
$2,675.77
Monthly Savings
Conventional
3% Down
-
Hello Green
Home Bundle
$867.58
Tax Credit
Conventional
3% Down
-
Hello Green
Home Bundle
$17,100.00
1st Yr Net $$$ Savings
Conventional
3% Down
-
Hello Green
Home Bundle
$27,510.92
Down Payment**
Conventional
3% Down
$13,170.00
Hello Green
Home Bundle
$17,360.00
Net Down Payment (After Tax Credit)
Conventional
3% Down
$13,170.00
Hello Green
Home Bundle
$260.00
Principal & Interest Payment
Conventional
3% Down
$2,797.40
Hello Green
Home Bundle
$2,282.34
Mortgage Insurance
Conventional
3% Down
$251.95
Hello Green
Home Bundle
$199.43
Property Taxes
Conventional
3% Down
$144.00
Hello Green
Home Bundle
$144.00
Electric Bill
Conventional
3% Down
$350.00
Hello Green
Home Bundle
$50.00
Solar Cost
Conventional
3% Down
-
Hello Green
Home Bundle
$57,000.00
Loan Amount
Conventional
3% Down
$425,830.00
Hello Green
Home Bundle
$478,640.00
Property Description
Affordable and sustainable living in Phoenix! This Hello Green Home is offered with a green energy package that includes a MASSIVE SELLER-PAID INTEREST RATE BUY DOWN and pre-installed home solar + battery system to help the buyer to eliminate most of the electric bill + potential eligibility for a federal tax credit (consult a tax professional). The home has been renovated inside and out with a gorgeous new kitchen including quartz countertops and breakfast bar. The home has beautiful new flooring throughout and is move-in ready. FHA eligible, this Hello Green Home presents a great opportunity for buyers looking for an affordable option in today's market.
Facts & Features
Interior
- Bedrooms: 3
- Bathrooms: 2
Bedrooms & bathrooms
- Electric
Heating
- Ceiling Fan(s), Programmable Thmstat, Refrigeration
Cooling
- Kitchen Features: Range/Oven Elec; Cook Top Elec; Disposal; Dishwasher; Built-in Microwave; Pantry
- Dining Area: Eat-in Kitchen; Breakfast Bar; Dining in LR/GR
- Master Bathroom: Full Bath Master Bedroom; Separate Shwr & Tub; Double Sinks
- Master Bedroom: Split
- Laundry: Wshr/Dry HookUp Only; Inside
- Windows: Dual Pane
- Fireplace features: None
- Flooring: Tile
Features
Property
- Garage spaces: 2
- Open Parking Spaces: 2
- Covered spaces: 2
- Parking features: Electric Door Opener
Parking
- Size: 5,053 sqft
- Property Description: Mountain View(s); North/South Exposure
- Landscaping: Gravel/Stone Front
- Road Responsibility: City Maintained Road
Lot
- Parcel number: 301586918
Details
Construction
- Dwelling Type: Single Family Residence
- Dwelling Styles: Detached
- Unit Style: All on One Level
- Architecture: Contemporary
Type & style
- Construction: Wood Frame
- Painted, Stucco
- Exterior Features: Patio
- Fencing: Block
- Roofing: Tile
Materials
- Year build: 1992
- Building Construction Quality: Average / C
Condition
Utilities & green energy
- Sewer: Public Sewer
- Water: City Water
Utilities
Community & neighborhood
- Features: Near Bus Stop, Playground, Biking/Walking Path
- Elementary School: Kyrene de la Estrella Elementary School
- Jr. High School: Kyrene Centennial Middle School
- High School District: Tempe Union High School District
- High School: Mountain Pointe High School
Community
- Region: Phoenix
- Subdivision: AHWATUKEE ATV 2 LOT 6001-6089 TR A-E
Location
HOA & financial
- Has HOA: Yes
- HOA name: Ahwatukee Town Villa
- HOA2 name: Ahwatukee Board MGM
- HOA phone: 480-813-6788
- HOA2 phone: 480-893-3502
- HOA fee: $317 semi-annually
- HOA 2 fee: $237 annually
- Amenities included: Management
- Services included: Street Maintenance