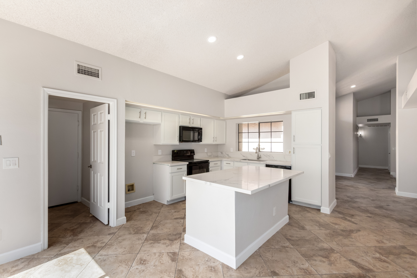
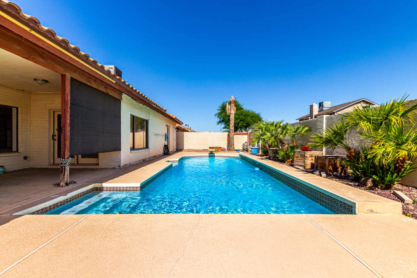
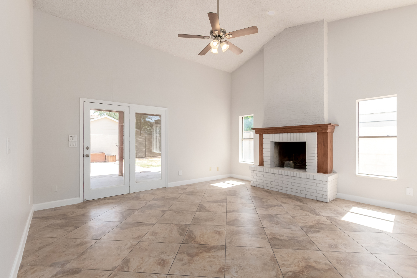
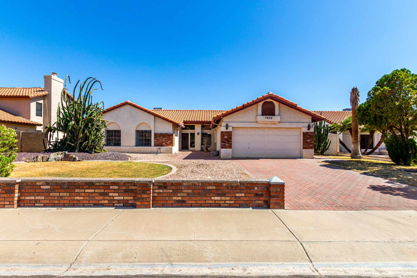
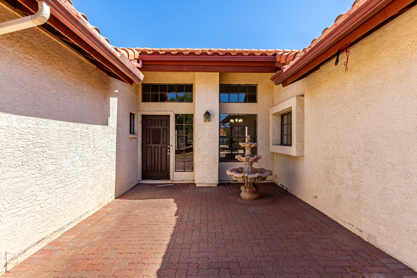
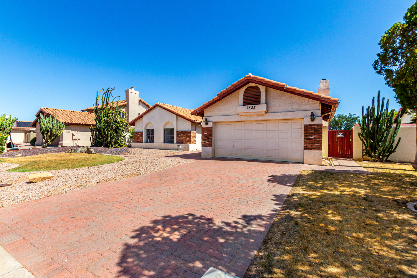
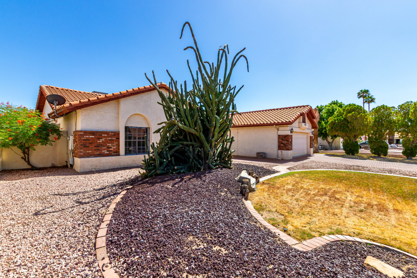
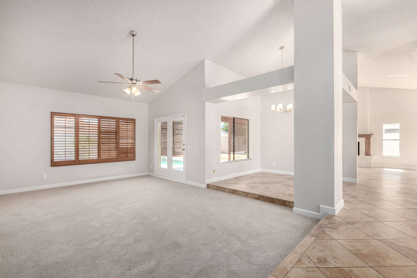
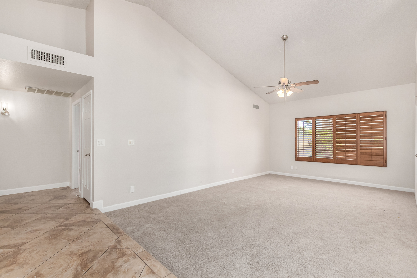
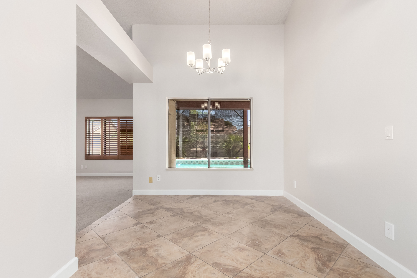
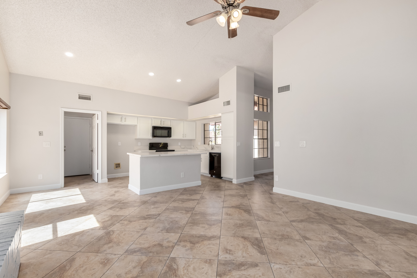
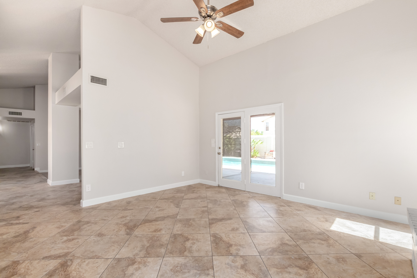
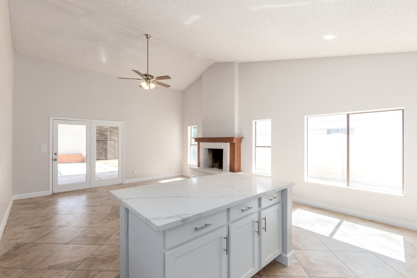
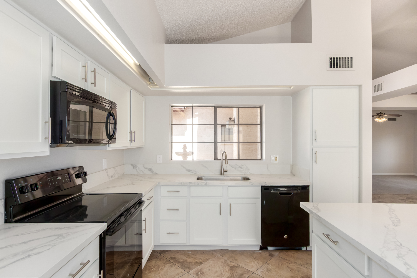
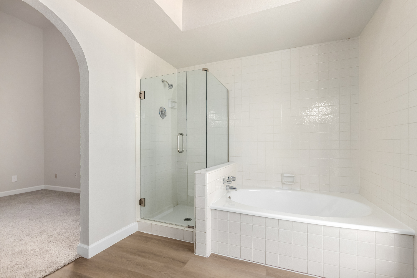
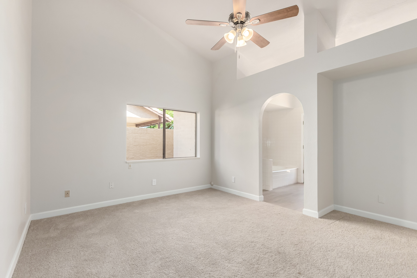
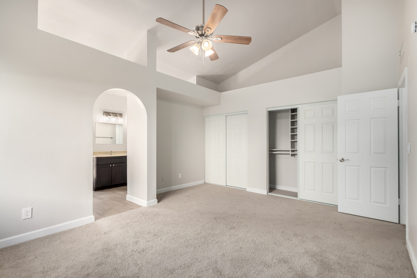
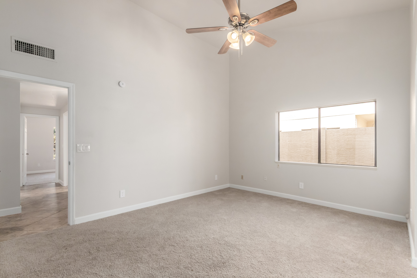
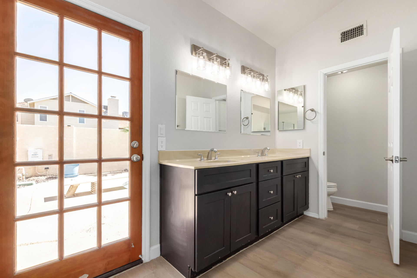
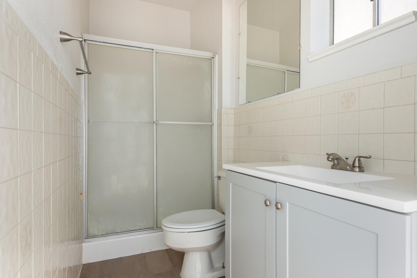
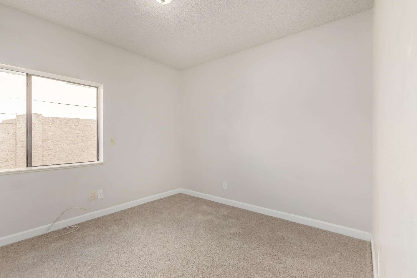
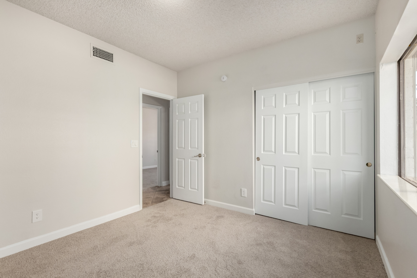
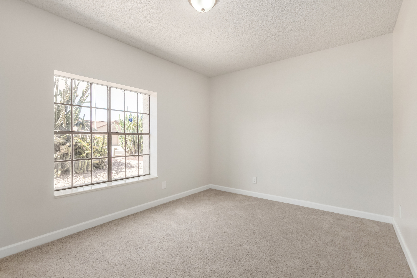
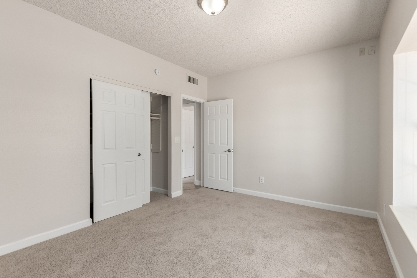
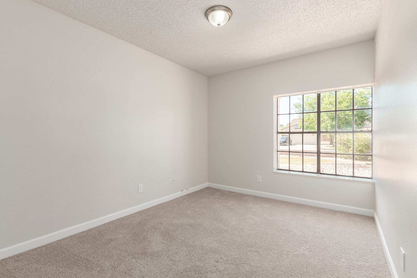
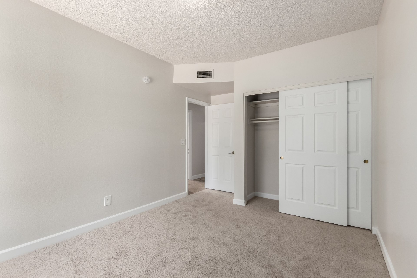
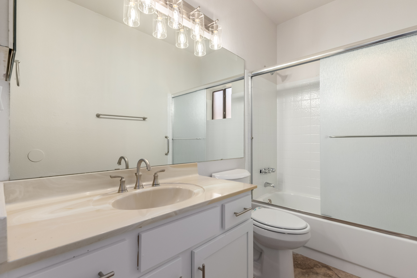
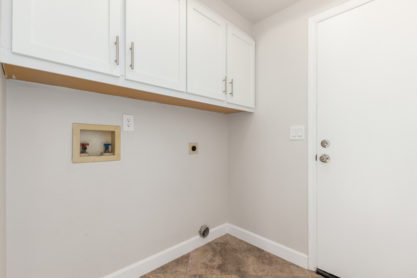
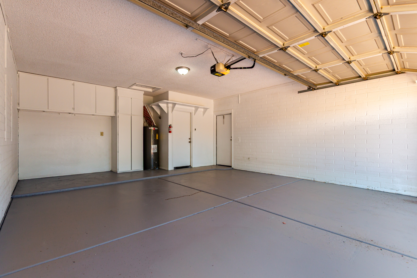
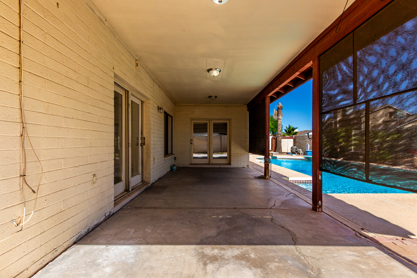
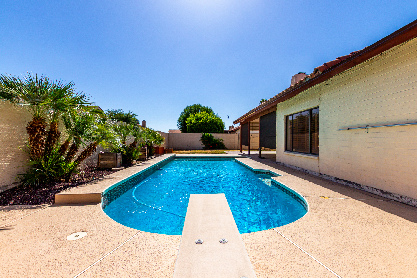
Sold
1985
Built in
9,026
Sqft lot
1959
Sqft
2 Cars
Garage
4
Baths
4
Beds
Affordable and Sustainable
Purchase Price
Conventional
3% Down
$499,000.00
Hello Green
Home Bundle
$482,900.00
Interest Rate*
Conventional
3% Down
6.88%
Hello Green
Home Bundle
3.99%
Mortgage + Electric
Conventional
3% Down
$3,970.12
Hello Green
Home Bundle
$3,031.03
Monthly Savings
Conventional
3% Down
-
Hello Green
Home Bundle
$939.09
Tax Credit
Conventional
3% Down
-
Hello Green
Home Bundle
$19,800.00
1st Yr Net $$$ Savings
Conventional
3% Down
-
Hello Green
Home Bundle
$31,069.12
Down Payment**
Conventional
3% Down
$14,970.00
Hello Green
Home Bundle
$19,775.00
Net Down Payment (After Tax Credit)
Conventional
3% Down
$14,970.00
Hello Green
Home Bundle
$0.00
Principal & Interest Payment
Conventional
3% Down
$3,179.74
Hello Green
Home Bundle
$2,599.85
Mortgage Insurance
Conventional
3% Down
$286.38
Hello Green
Home Bundle
$227.18
Property Taxes
Conventional
3% Down
$154.00
Hello Green
Home Bundle
$154.00
Electric Bill
Conventional
3% Down
$350.00
Hello Green
Home Bundle
$50.00
Solar Cost
Conventional
3% Down
-
Hello Green
Home Bundle
$66,000.00
Loan Amount
Conventional
3% Down
$484,030.00
Hello Green
Home Bundle
$545,225.00
Property Description
Affordable and sustainable living in Peoria! This Hello Green Home is offered by the seller with a green energy package that includes a MASSIVE SELLER-PAID INTEREST RATE BUY DOWN and battery-backed, blackout-resistant energy system to be owned by the buyer. The home has been renovated with a gorgeous new white kitchen including quartz countertops and island plus energy efficient appliances. Expansive living room with wood burning fireplace. Sparkling pool with outdoor bathroom. New roof underlayment with warranty. FHA eligible, this Hello Green Home presents a great opportunity for buyers looking for an affordable option in today's market.
Facts & Features
Interior
- Bedrooms: 4
- Bathrooms: 4
Bedrooms & bathrooms
- Heating Type: Electric
Heating
- Air Conditioning Type: Refrigeration
Cooling
- Number of bathroom fixtures: 12
Features
- Total structure area: 1,959
- Total interior livable area: 1,959 sqft
Interior area
Property
- Total spaces: 2
Parking
- Stories: 1
- Pool features: Yes
Features
- Size: 9,026 sqft
Lot
- Parcel number: 200785414
- Legal lot number: 106
Details
Construction
- Building type: Single Family Residential
Type & style
- Exterior wall type: Block painted
- Roof cover type: Concrete tile
- Roof shape type: Concrete tile
- Construction type: Concrete Block
Materials
- Building Construction Quality: Average
- Year built: 1985
Condition
Community & neighborhood
- Community features: Peoria Unified School District
Community
- Region: Peoria
- Subdivision: WINDMILL LOTS 1 THROUGH 154
Location
HOA & financial
- HOA name: Windmills West Community Association
- HOA type: Home Owner Association