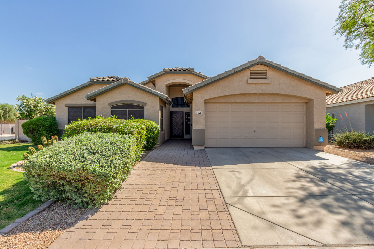
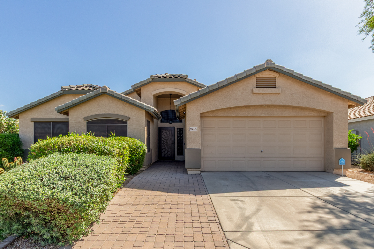
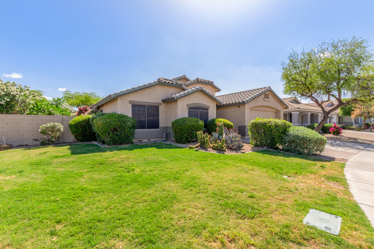
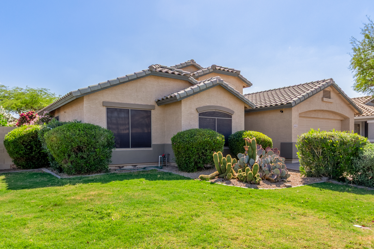
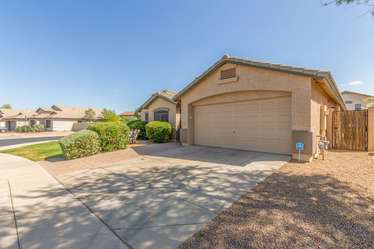
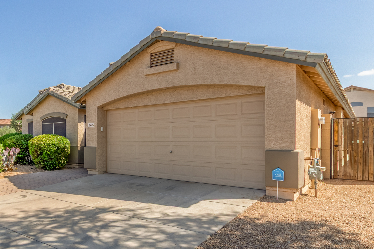
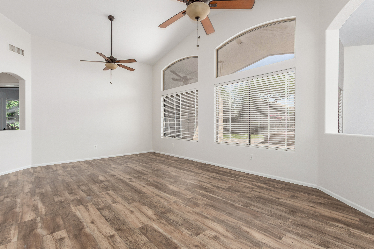
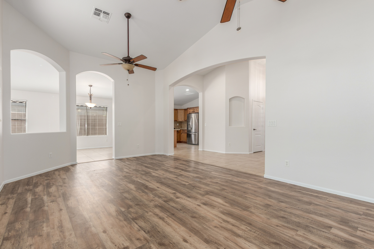
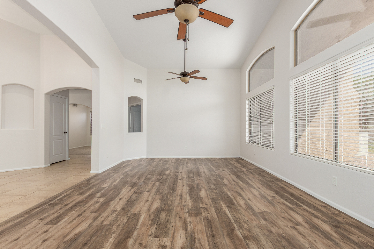
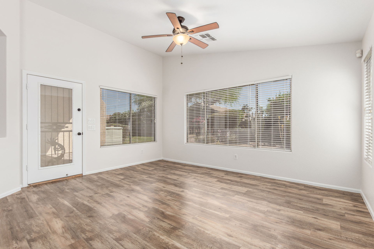
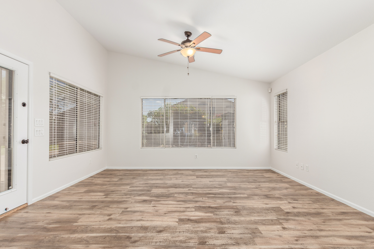
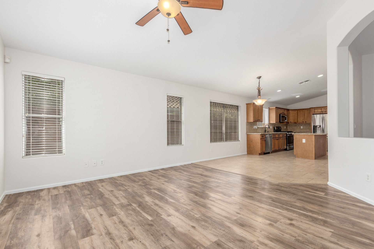
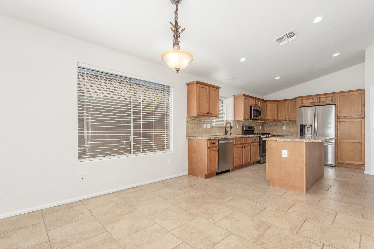
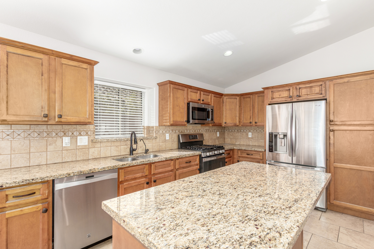
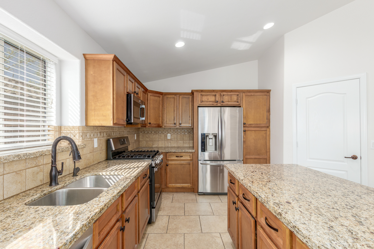
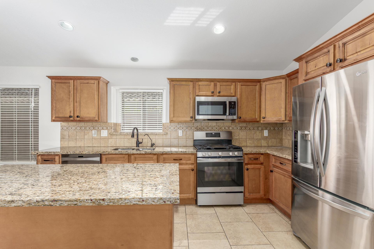
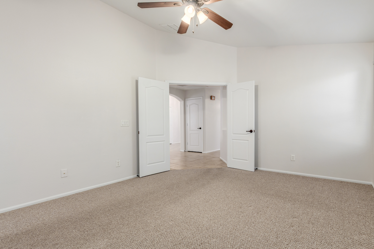
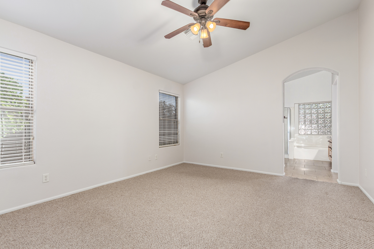
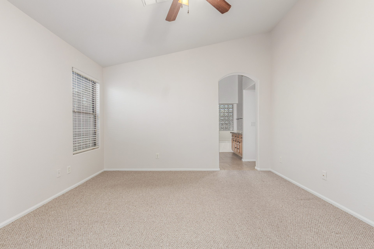
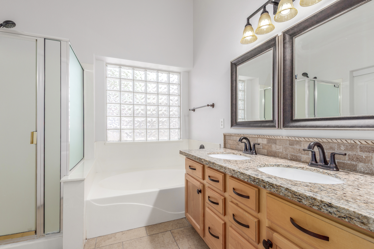
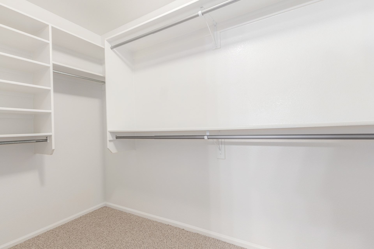
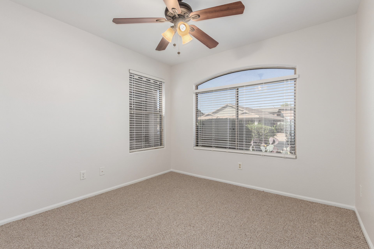
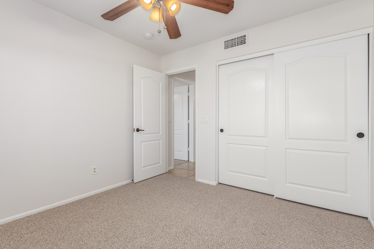
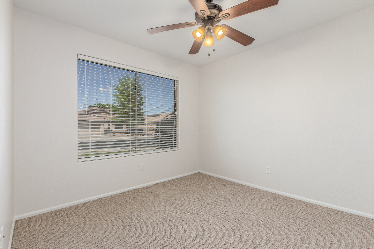
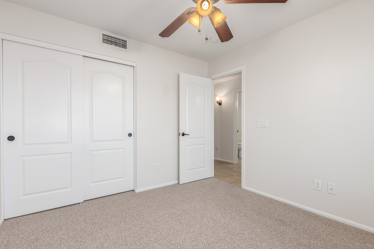
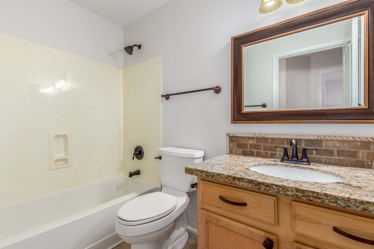
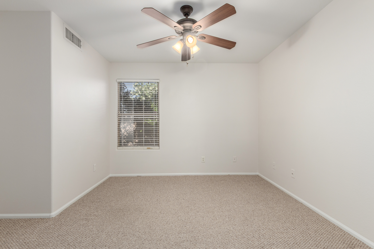
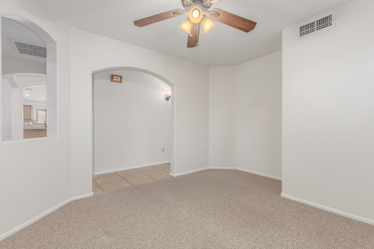
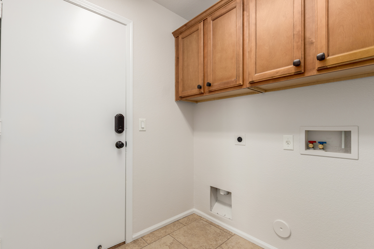
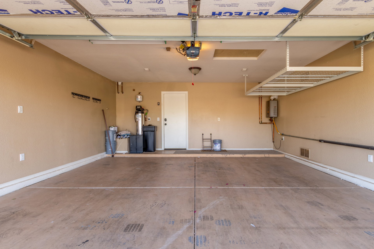
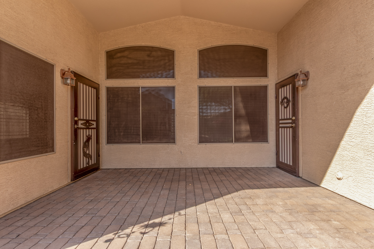
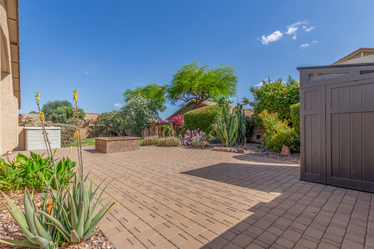
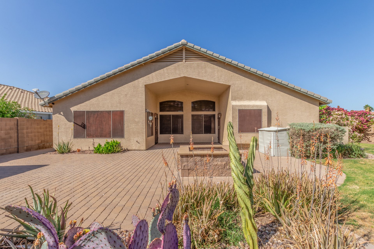
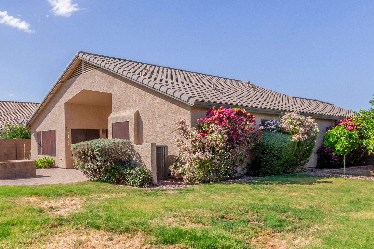
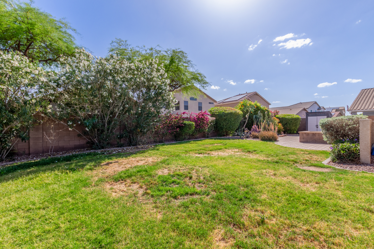
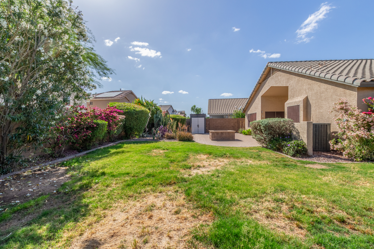
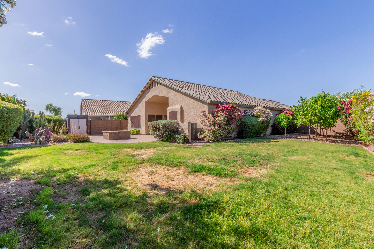
Sold
2001
Built in
8,607
Sqft lot
1862
Sqft
2 Cars
Garage
2
Baths
3
Beds
Affordable and Sustainable
Purchase Price
Conventional
3% Down
$419,000.00
Hello Green
Home Bundle
$419,000.00
Interest Rate*
Conventional
3% Down
6.88%
Hello Green
Home Bundle
3.99%
Mortgage + Electric
Conventional
3% Down
$3,398.43
Hello Green
Home Bundle
$2,559.70
Monthly Savings
Conventional
3% Down
-
Hello Green
Home Bundle
$838.73
Tax Credit
Conventional
3% Down
-
Hello Green
Home Bundle
$16,500.00
1st Yr Net $$$ Savings
Conventional
3% Down
-
Hello Green
Home Bundle
$26,564.79
Down Payment**
Conventional
3% Down
$12,570.00
Hello Green
Home Bundle
$16,590.00
Net Down Payment (After Tax Credit)
Conventional
3% Down
$12,570.00
Hello Green
Home Bundle
$90.00
Principal & Interest Payment
Conventional
3% Down
$2,669.96
Hello Green
Home Bundle
$2,181.11
Mortgage Insurance
Conventional
3% Down
$240.47
Hello Green
Home Bundle
$190.59
Property Taxes
Conventional
3% Down
$138.00
Hello Green
Home Bundle
$138.00
Electric Bill
Conventional
3% Down
$350.00
Hello Green
Home Bundle
$50.00
Solar Cost
Conventional
3% Down
-
Hello Green
Home Bundle
$55,000.00
Loan Amount
Conventional
3% Down
$406,430.00
Hello Green
Home Bundle
$457,410.00
Property Description
Affordable and sustainable living in Goodyear! This Hello Green Home is offered with a green energy package that includes a MASSIVE SELLER-PAID INTEREST RATE BUY DOWN and pre-permitted solar + battery system to be owned by the buyer including potential eligibility for the federal tax credit (consult a tax professional). The home displays modern features throughout with a gorgeous white kitchen including an expansive island and energy efficient appliances. The home has beautiful flooring and is move-in ready. HUGE backyard that has been meticulously designed to create an outdoor oasis. FHA eligible, this Hello Green Home presents a great opportunity for buyers looking for an affordable option in today’s market.
Facts & Features
Interior
- Bedrooms: 3
- Bathrooms: 2
Bedrooms & bathrooms
- Natural Gas
Heating
- Central Air; Ceiling Fan(s)
Cooling
- Kitchen: Range/Oven Elec; Walk-in Pantry; Granite Countertops
- Master Bathroom: Full Bth Master Bdrm; Separate Shwr & Tub; Double Sinks
- Additional Bedroom: Master Bedroom Walk-in Closet
- Laundry: Wshr/Dry HookUp Only
- Dining Area: Formal; Eat-in Kitchen
- Flooring: Carpet, Tile
Features
- Total structure area: 1,862
- Total interior livable area: 1,862 sqft
Interior area
Property
- Total spaces: 6
- Garage spaces: 2
- Covered spaces: 2
- Slab Parking Spaces: 2
Parking
- Pool features: None
- Spa features: None
- Fireplace Features: No Fireplace
Features
- Size: 8,607 sqft
- Property Description: Corner Log; North/South Exposure
- Landscaping: Yrd Wtring SYs Front; Yrd Wtring Sys Back
Lot
Construction
- Unit Style: All on One Level
- Architectural style: Ranch
Type & style
- Construction: Wood Frame
- Painted; Stucco
- Roof: Tile
- Fencing: Block
Materials
- Year build: 2001
Details
Utilities & green energy
- Sewer: Sewer - Public
- Water: City Water
Utilities
Community & neighborhood
- Community features: Biking/Walking Path; Children's Playground
Community
- Region: Goodyear
- Subdivision: Canyon Trails Phase 1
Location
HOA & financial
- Has HOA: Yes
- HOA fee: $51.6 monthly
- Amenities included: Prof Managed