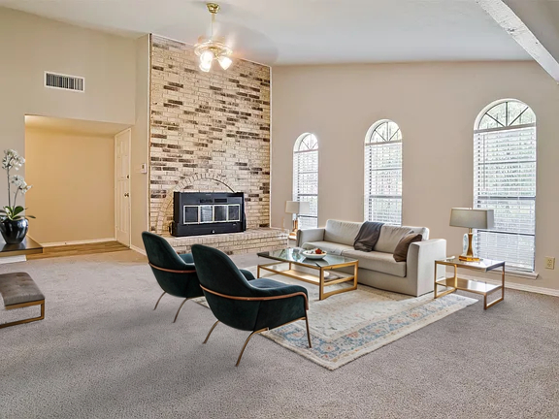
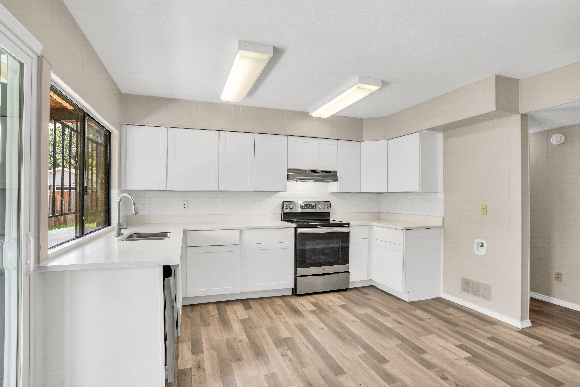
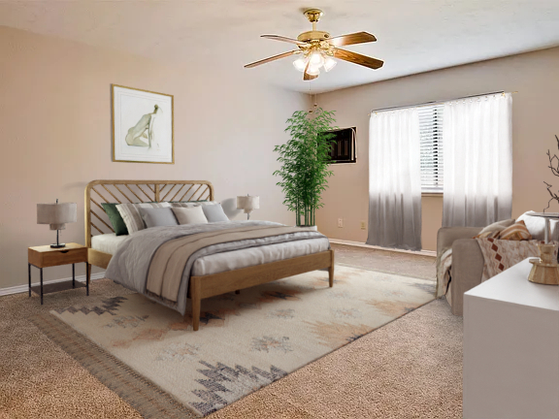
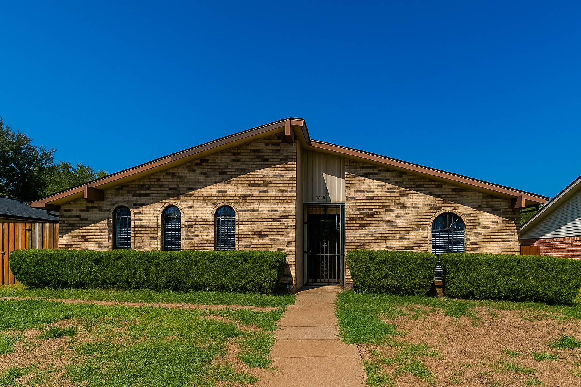
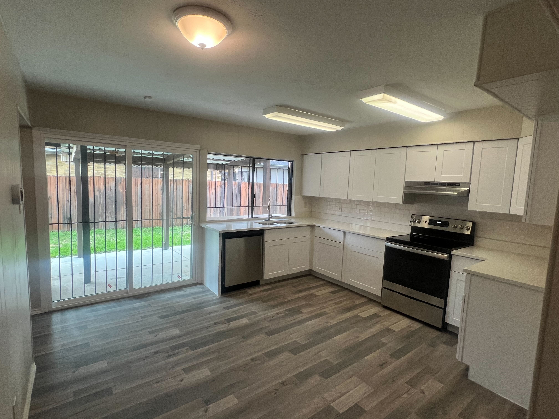
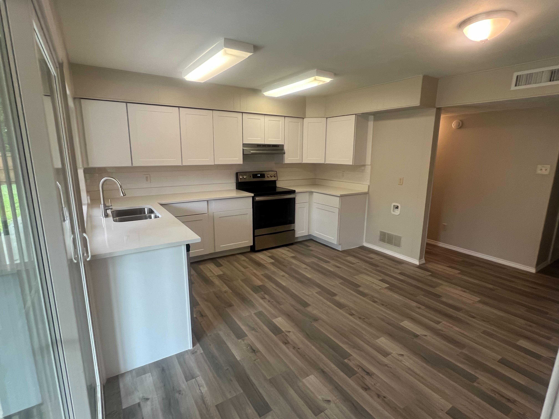
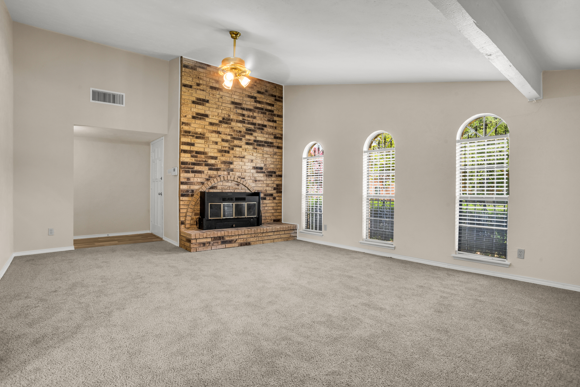
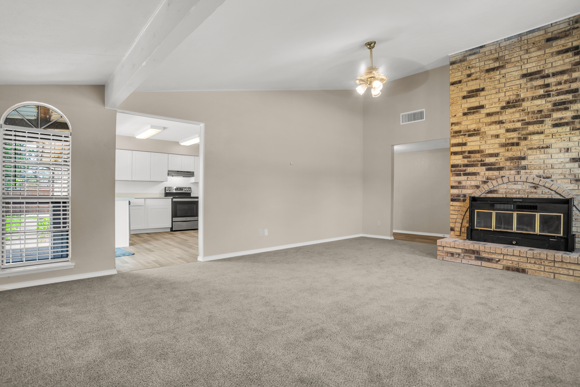
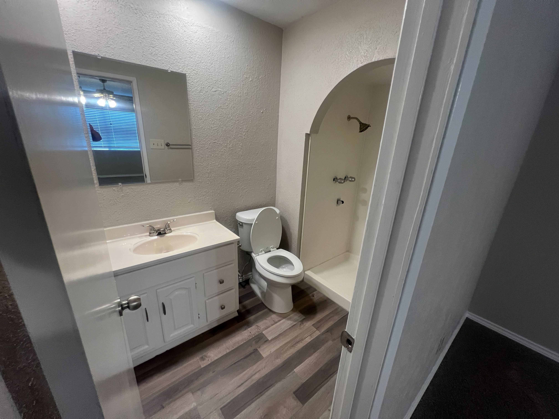
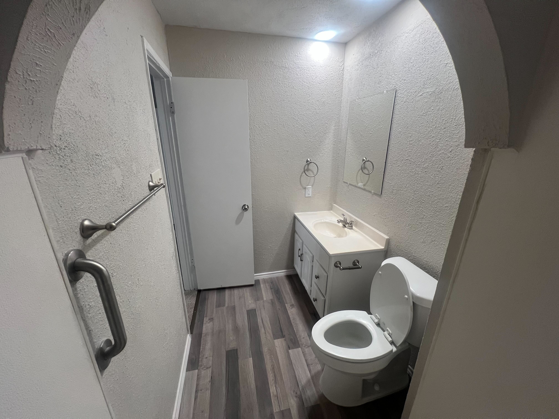
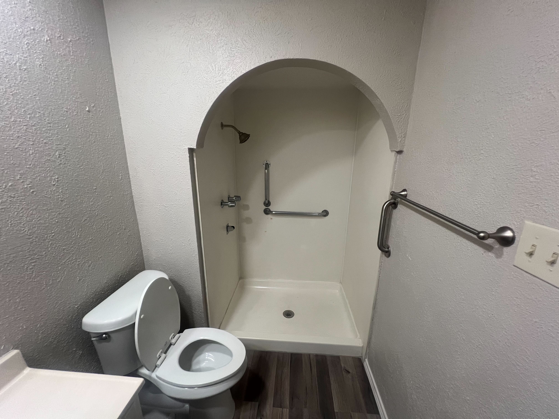
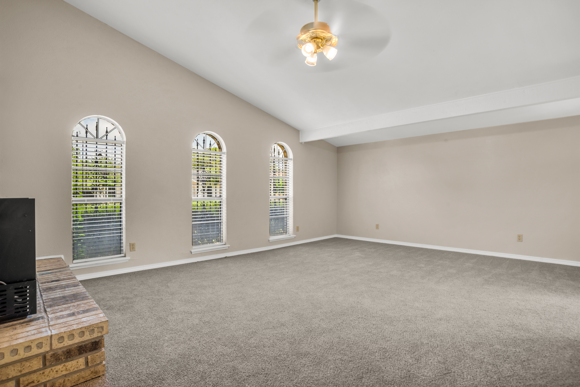
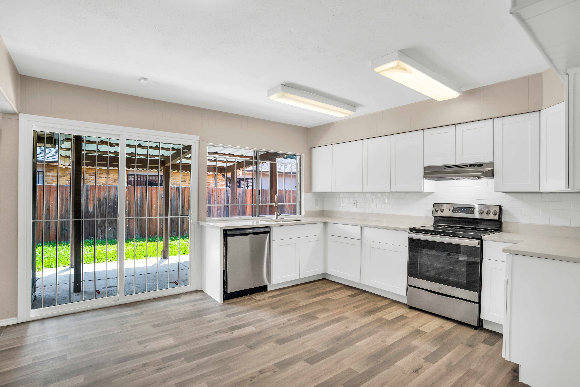
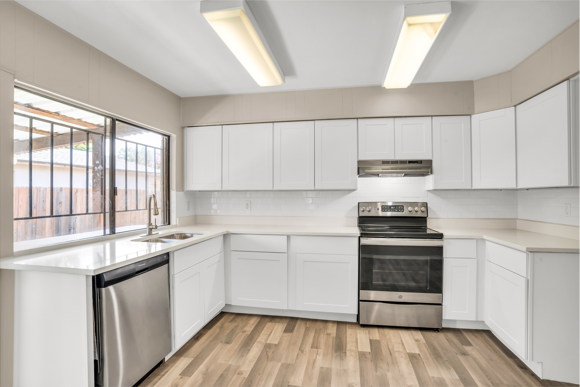
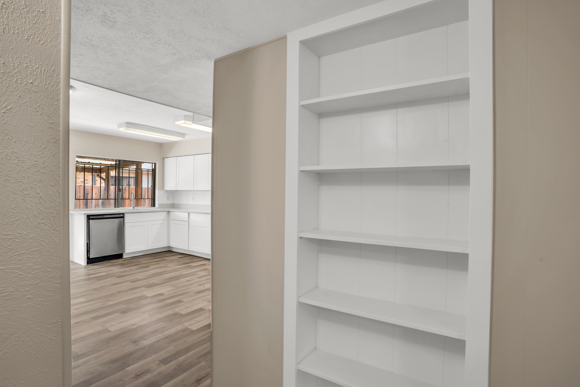
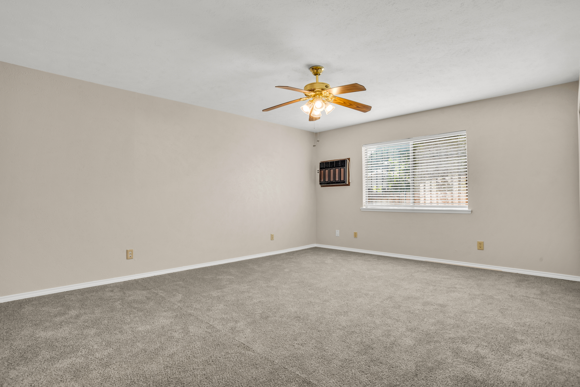
Coming Soon
1985
Built in
8,041
Sqft lot
1473
Sqft
-
Garage
2
Baths
3
Beds
Affordable and Sustainable
Purchase Price
Conventional
3% Down
$399,900.00
Hello Green
Home Bundle
$387,900.00
Interest Rate*
Conventional
3% Down
6.875
Hello Green
Home Bundle
3.99
Mortgage + Electric
Conventional
3% Down
$3,684.15
Hello Green
Home Bundle
$2,975.73
Monthly Savings
Conventional
3% Down
$0.00
Hello Green
Home Bundle
$603.41
Tax Credit
Conventional
3% Down
$0.00
Hello Green
Home Bundle
$15,944.00
1st Yr Net $$$ Savings
Conventional
3% Down
$0.00
Hello Green
Home Bundle
$24,445.00
Down Payment**
Conventional
3% Down
$12,000.00
Hello Green
Home Bundle
$15,860.00
Net Down Payment (After Tax Credit)
Conventional
3% Down
$12,000.00
Hello Green
Home Bundle
$0.00
Principal & Interest Payment
Conventional
3% Down
$2,578.77
Hello Green
Home Bundle
$2,122.96
Mortgage Insurance
Conventional
3% Down
$151.97
Hello Green
Home Bundle
$199.36
Property Taxes
Conventional
3% Down
$603.41
Hello Green
Home Bundle
$603.41
Electric Bill
Conventional
3% Down
$350.00
Hello Green
Home Bundle
$50.00
Solar Cost
Conventional
3% Down
$0.00
Hello Green
Home Bundle
$53,000.00
Loan Amount
Conventional
3% Down
$388,000.00
Hello Green
Home Bundle
$437,286.00
Property Description
Checkout this Hello Green Home offering comfort, functionality, and a great location just minutes from White Rock Lake and downtown Dallas. Set on a generous lot in a quiet, established neighborhood, this home is perfect for anyone looking for convenience and room to grow. Inside, you'll find a large living area with vaulted ceilings and great natural light, anchored by a cozy brick fireplace. The open dining area flows into a spacious kitchen with ample cabinetry and a breakfast nook—ideal for casual meals and everyday living. The private primary suite features plenty of space for a king-sized bed and includes a full en-suite bathroom. Two additional bedrooms are well-sized and share a full hall bath, making this layout flexible for families, guests, or a home office setup. Step outside to enjoy the fenced backyard with mature trees, ideal for entertaining, pets, or gardening. A two-car garage, covered parking, and storage shed add to the home's practicality. Located in a walkable community near parks, schools, shopping, and major highways, this home blends peaceful suburban living with easy access to everything Dallas has to offer.
Facts & Features
Interior
- Bedrooms: 3
- Bathrooms: 2
Bedrooms & bathrooms
- Heating Type: Central
- Heating Fuel Type: Gas
Heating
- Air Conditioning Type: Central
Cooling
- Number of fireplaces: 1
Features
- Total structure area: 1,473
- Total interior livable area: 1,473 sqft
Interior area
Property
- Garage Type: Attached Garage
- Garage Area: 460 sqft
Parking
- Stories: 1
- Basement Type: No basement
Features
- Size: 8,041 sqft
Lot
- Parcel number: 00-00072-532-565-0000
- Legal lot number: 14
Details
Construction
- Building type: Single Family Residential
Type & style
- Exterior wall type: Brick veneer
- Roof cover type: Concrete tile
- Roof type: GABLE
- Floor cover type: Concrete
- Construction type: Frame
Materials
- Building Construction Quality: Average
Condition
Utilities & green energy
- Sewer: Yes
- Water source: Municipal
Utilities
Community & neighborhood
- Community features: Dallas Independent School District
Community
- Region: Dallas
- Subdivision: WHITE ROCK VILLAGE NO 2
Location
HOA & financial
- HOA name: VISTA DEL CIELO OWNERS ASSOCIATION INC
- HOA type: Home Owner Association
- HOA fee: $110 annually
- HOA 2 name: Coventry Neighborhood Association
- HOA 2 type: Home Owner Association
- HOA 3 name: Glendover Estates
- HOA 3 type: Home Owner Association
- HOA 4 name: Parks of Deer Creek HOA
- HOA 4 type: Home Owner Association