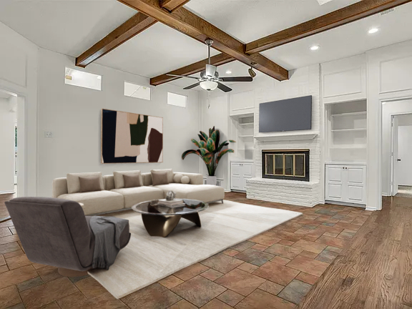
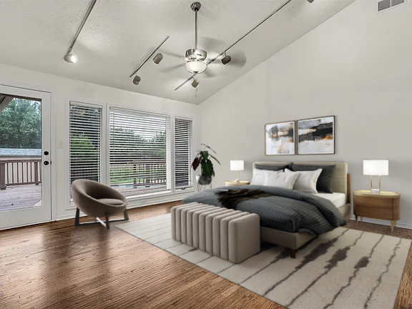
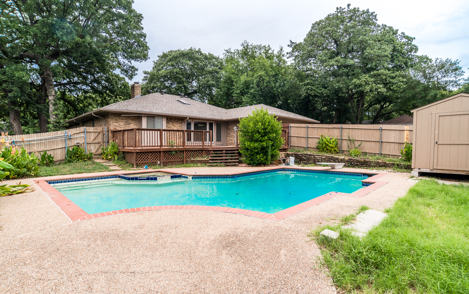
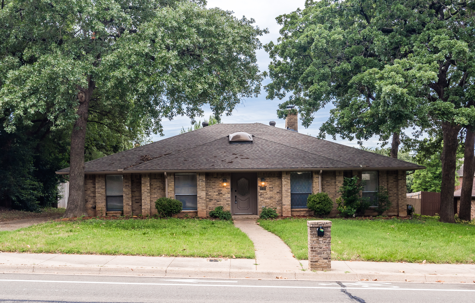
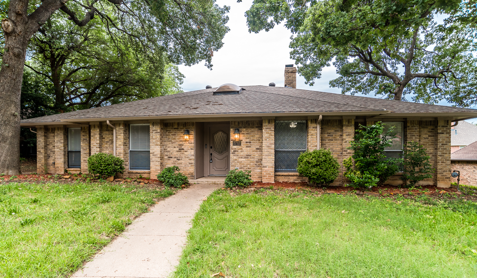
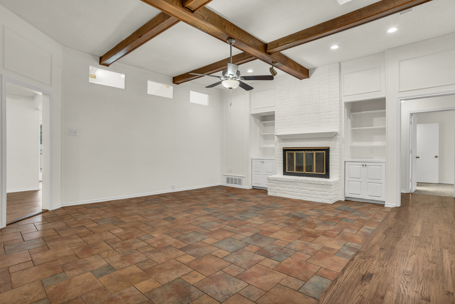
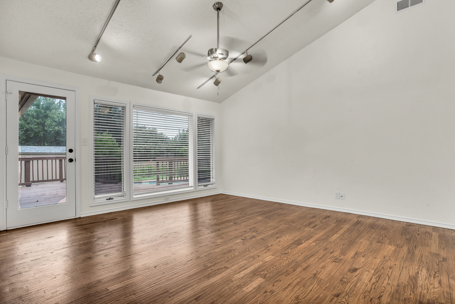
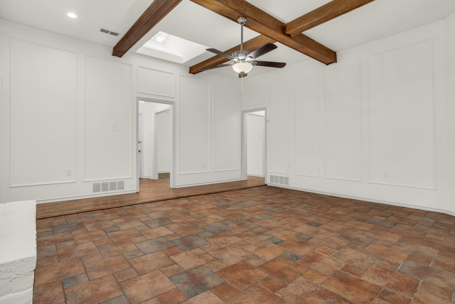
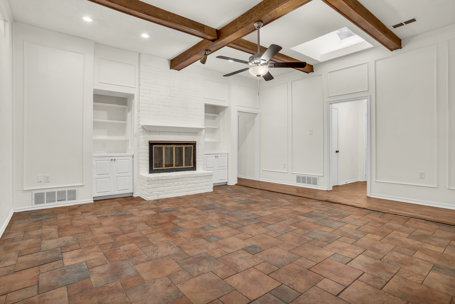
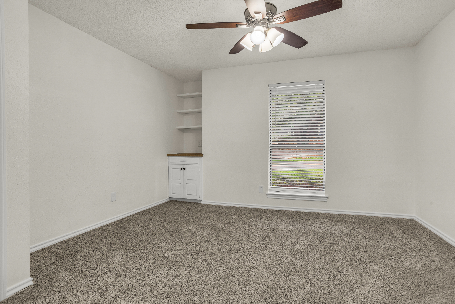
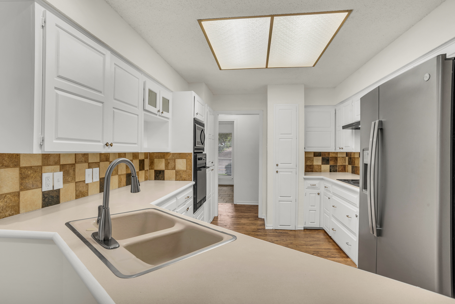
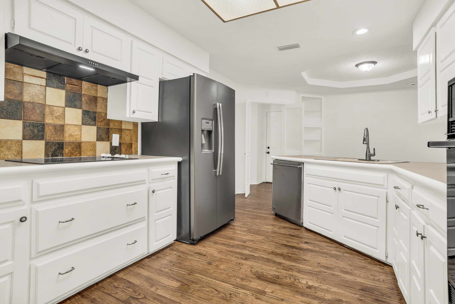
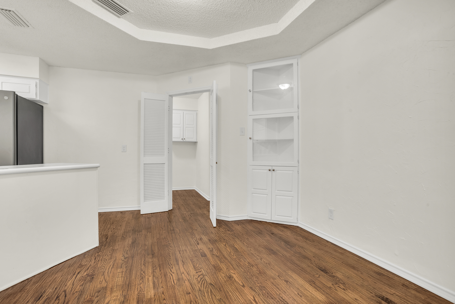
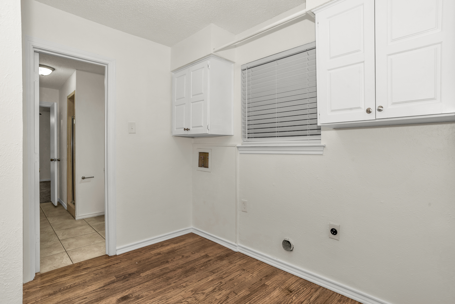
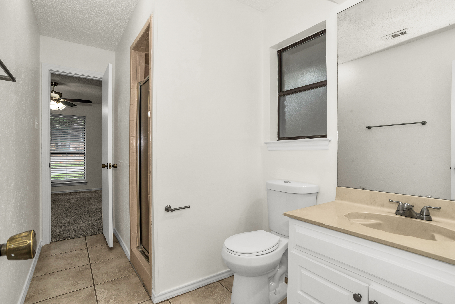
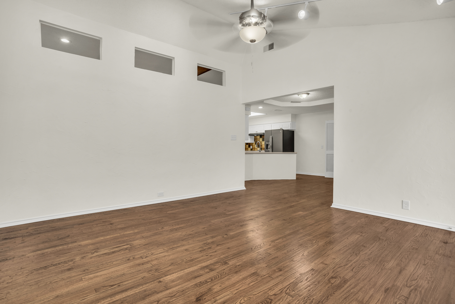
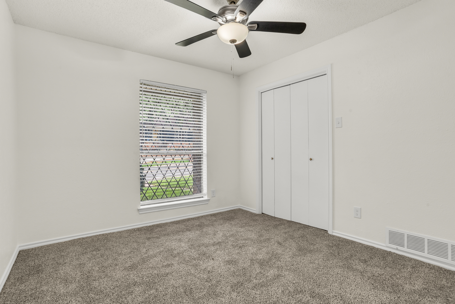
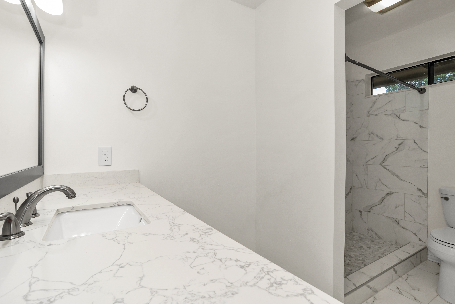
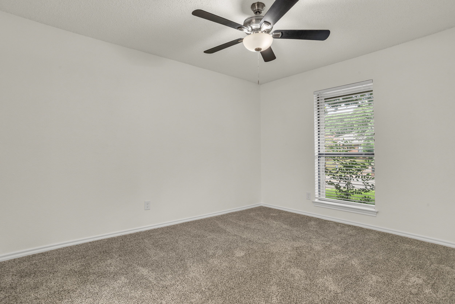
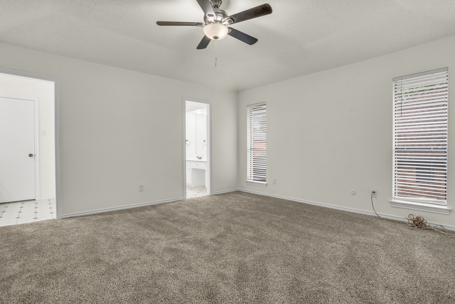
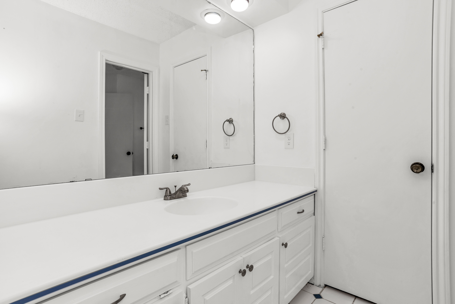
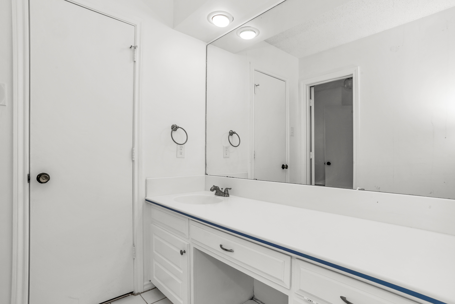
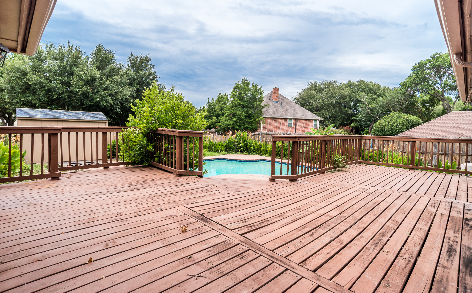
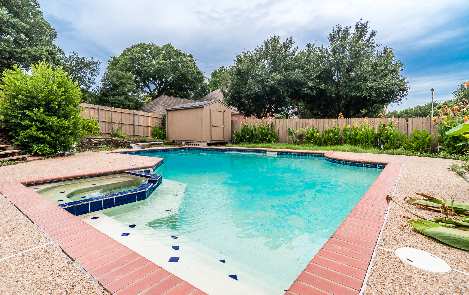
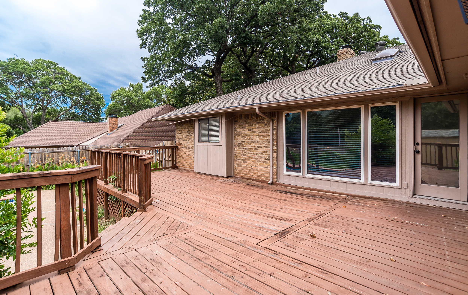
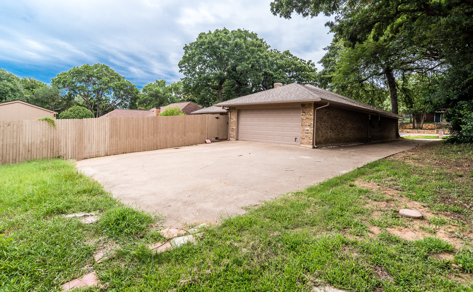
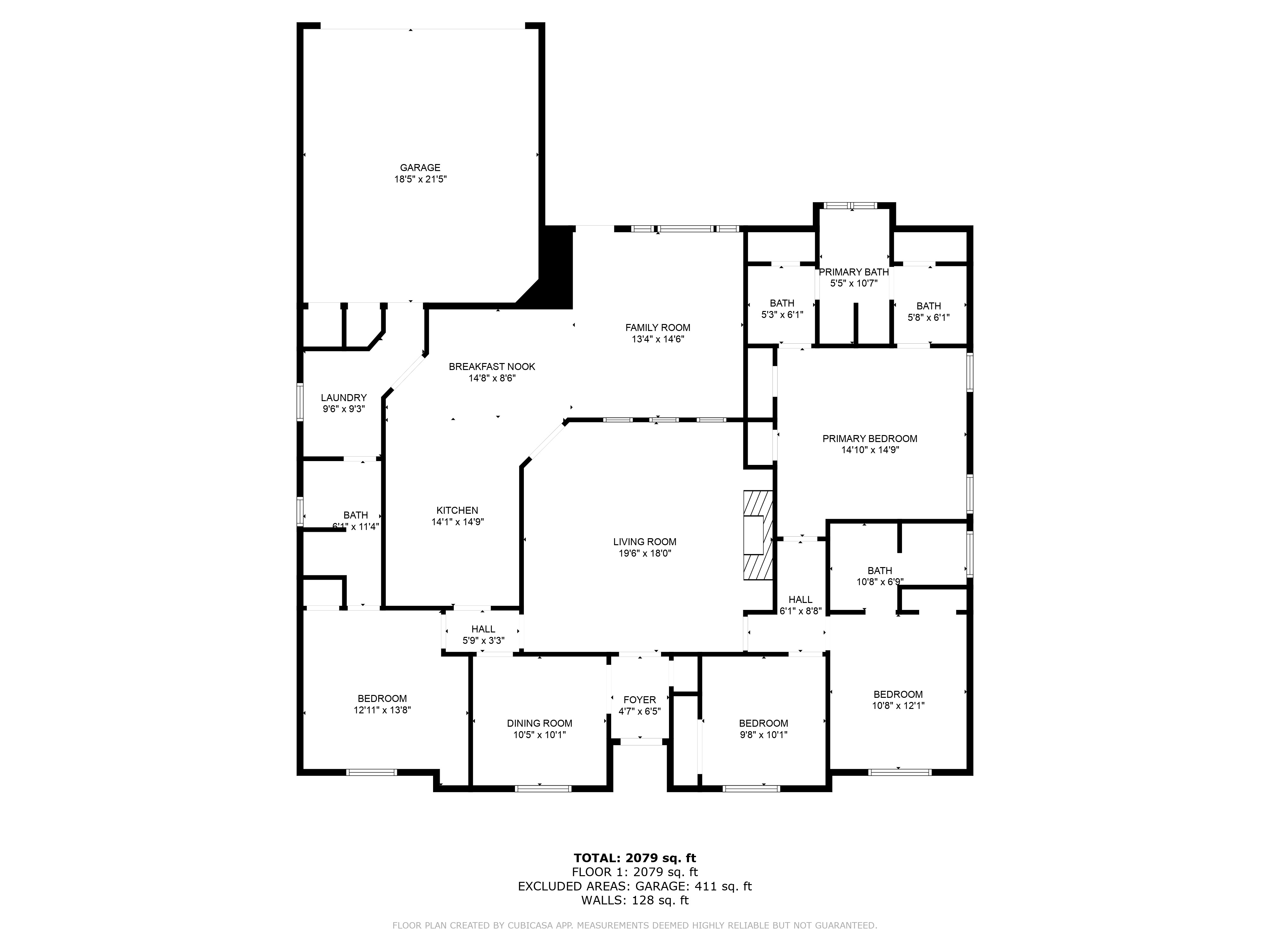
Active
1978
Built in
11,717
Sqft lot
2308
Sqft
2 Cars
Garage
3
Baths
4
Beds
Affordable and Sustainable
Purchase Price
Conventional
3% Down
$429,000.00
Hello Green
Home Bundle
$379,900.00
Interest Rate*
Conventional
3% Down
6.875
Hello Green
Home Bundle
3.99
Mortgage + Electric
Conventional
3% Down
$4,024.71
Hello Green
Home Bundle
$3,286.05
Monthly Savings
Conventional
3% Down
$0.00
Hello Green
Home Bundle
$738.66
Tax Credit
Conventional
3% Down
$0.00
Hello Green
Home Bundle
$17,145.00
1st Yr Net $$$ Savings
Conventional
3% Down
$0.00
Hello Green
Home Bundle
$26,008.00
Down Payment**
Conventional
3% Down
$12,870.00
Hello Green
Home Bundle
$17,015.00
Net Down Payment (After Tax Credit)
Conventional
3% Down
$12,870.00
Hello Green
Home Bundle
$0.00
Principal & Interest Payment
Conventional
3% Down
$2,765.73
Hello Green
Home Bundle
$2,276.00
Mortgage Insurance
Conventional
3% Down
$162.98
Hello Green
Home Bundle
$213.88
Property Taxes
Conventional
3% Down
$746.00
Hello Green
Home Bundle
$746.00
Electric Bill
Conventional
3% Down
$350.00
Hello Green
Home Bundle
$50.00
Solar Cost
Conventional
3% Down
$0.00
Hello Green
Home Bundle
$57,000.00
Loan Amount
Conventional
3% Down
$416,130.00
Hello Green
Home Bundle
$469,134.00
Property Description
Welcome to 2712 Lincoln Drive, a spacious and stylish single-story home in the heart of North Arlington. Set on an oversized lot with mature trees and a private backyard oasis, this 4-bedroom, 3-bath residence offers a thoughtful layout perfect for both entertaining and everyday living. Enjoy multiple living and dining areas, a beautifully updated kitchen, and a seamless flow to the outdoor patio and pool—ideal for relaxing or hosting guests. Conveniently located near parks, schools, and commuter routes, this home combines comfort, location, and lifestyle in one inviting package.
Facts & Features
Interior
- Bedrooms: 4
- Bathrooms: 3
Bedrooms & bathrooms
- Heating Type: CENTRAL FURNACE, FIREPLACE
Heating
- Air Conditioning Type: Central
Cooling
- Total structure area: 2,308
- Total interior livable area: 2,308 sqft
Interior area
Property
- Garage type: Garage
- Garage Area: 484 sqft
Parking
- Stories: 1
- Pool features: Yes
Features
- Size: 11,717 sqft
Lot
- Parcel number: 3180446
- Legal lot number: 6
Details
Construction
- Building type: Single Family Residential
Type & style
- Exterior wall type: Brick
- Roof cover type: Wood Shake / Shingles
- Roof type: HIP
- Floor cover type: CARPET, TILE - CERAMIC, WOOD
- Construction type: Brick
Materials
- Building Construction Quality: Average / C+